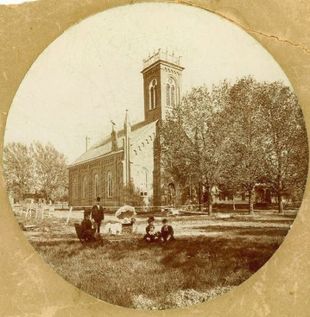Church History

First Presbyterian Church was established in 1836 in the small village of Farmington, Illinois. The first sanctuary (a small wooden structure) was erected in 1842. By 1864, the first building could no longer support the needs of the congregation and a new building was necessary. Shortly thereafter, a Gothic brick and mortar building was erected and was fully completed by 1870.
In the 1890's, it became necessary to renovate the building to add "modern" conveniences such as a radiant heat (it had been heated with coal stoves) and electricity. To accommodate the furnace, the floor of the sanctuary needed to be raised up. It was decided at that point to reorient the sanctuary layout from a prairie style sanctuary that faced east to a semi-circular amphitheater style facing south. With headroom now available in the basement, a kitchen and usable space were also added.
In the early 1900's, beautiful Gothic stained glass windows (which are still present today) were added to the sanctuary and, in 1910; an addition was built onto the south face of the sanctuary. The addition was built to accommodate a new pipe organ and choir loft. The layout of the sanctuary as you see it today reflects these changes.
In the early 1950's, a pastor's study was also added onto the south end of the church, and in 1958, with the Sunday school classes swelling in size, a Christian education building was added onto the east end of the church. This addition also contains a kitchen and doubles as a fellowship hall.
When you walk in the front door of the church today, you will be greeted by a picture of our Lord with his arms open to you (painted by Elder Marj Guidi), and a congregation just as welcoming. If you have infants and toddlers, we have a nursery available. We have four Sunday School classes for pre-K all the way to high school. We are handicap accessible through the east breezeway.
In the 1890's, it became necessary to renovate the building to add "modern" conveniences such as a radiant heat (it had been heated with coal stoves) and electricity. To accommodate the furnace, the floor of the sanctuary needed to be raised up. It was decided at that point to reorient the sanctuary layout from a prairie style sanctuary that faced east to a semi-circular amphitheater style facing south. With headroom now available in the basement, a kitchen and usable space were also added.
In the early 1900's, beautiful Gothic stained glass windows (which are still present today) were added to the sanctuary and, in 1910; an addition was built onto the south face of the sanctuary. The addition was built to accommodate a new pipe organ and choir loft. The layout of the sanctuary as you see it today reflects these changes.
In the early 1950's, a pastor's study was also added onto the south end of the church, and in 1958, with the Sunday school classes swelling in size, a Christian education building was added onto the east end of the church. This addition also contains a kitchen and doubles as a fellowship hall.
When you walk in the front door of the church today, you will be greeted by a picture of our Lord with his arms open to you (painted by Elder Marj Guidi), and a congregation just as welcoming. If you have infants and toddlers, we have a nursery available. We have four Sunday School classes for pre-K all the way to high school. We are handicap accessible through the east breezeway.